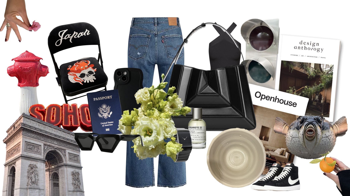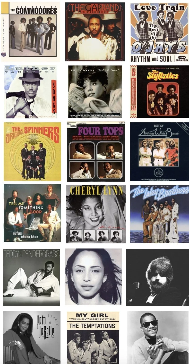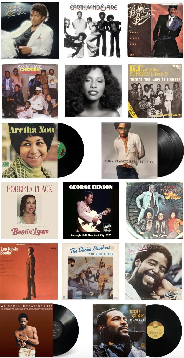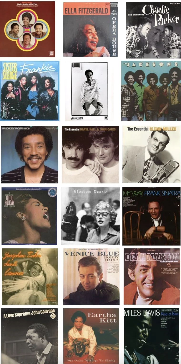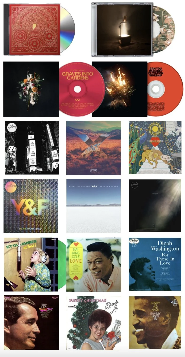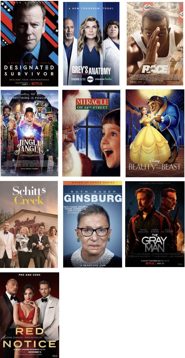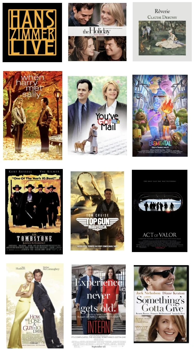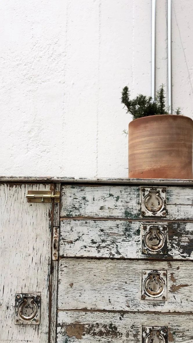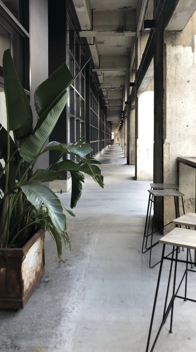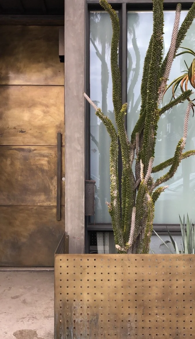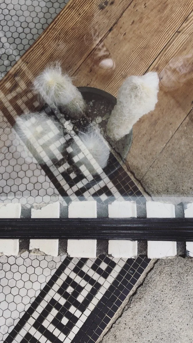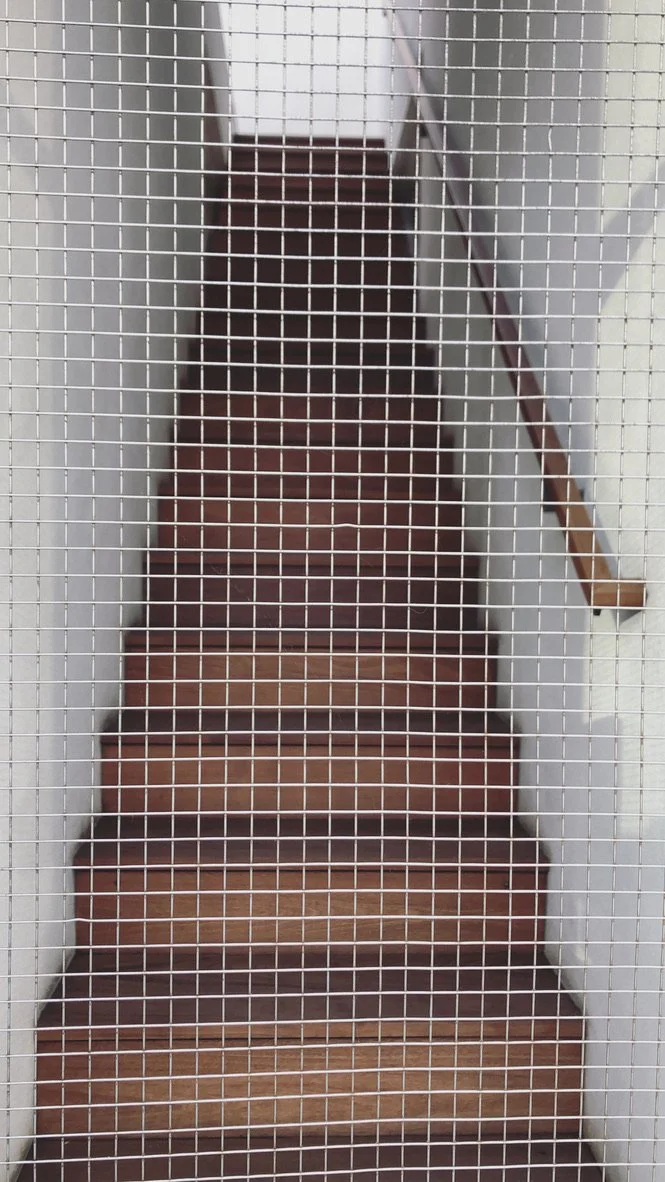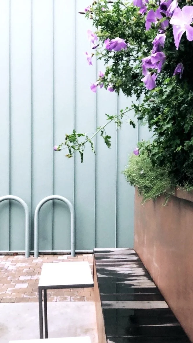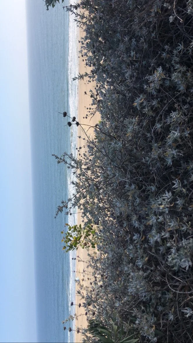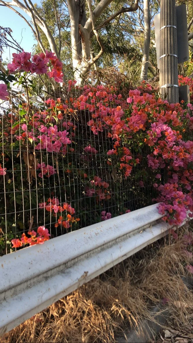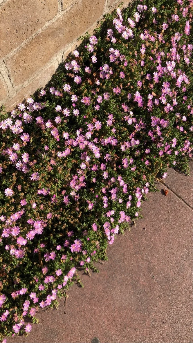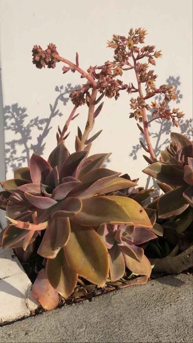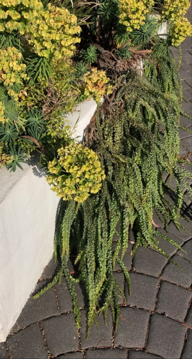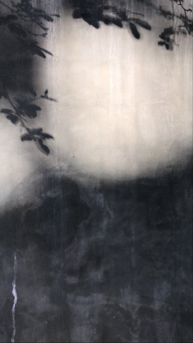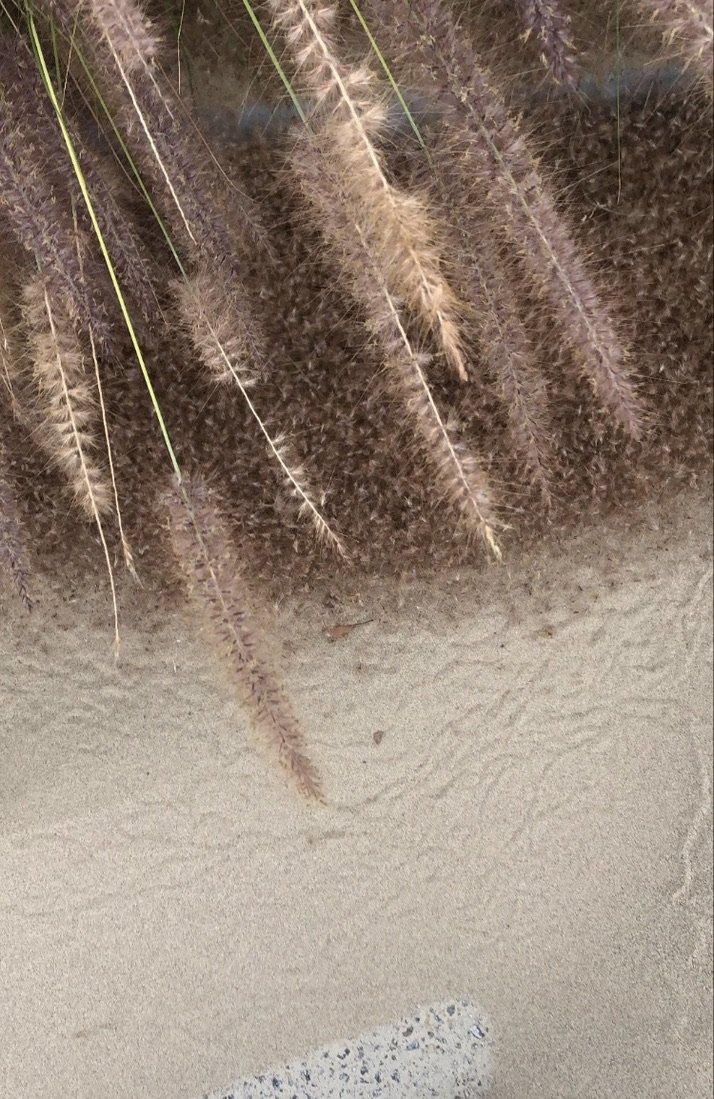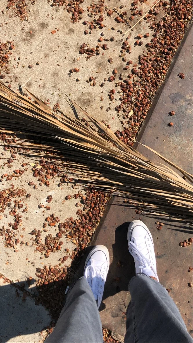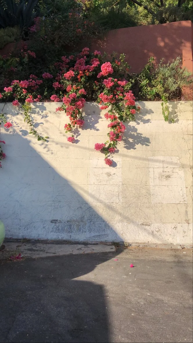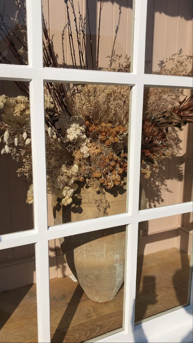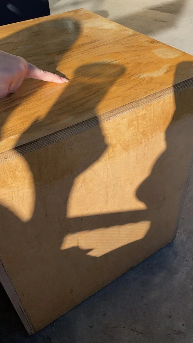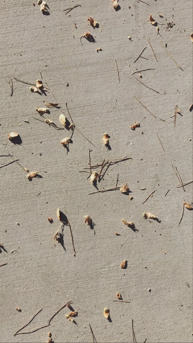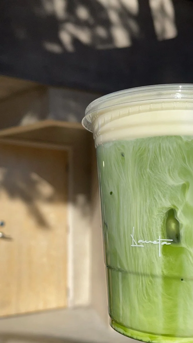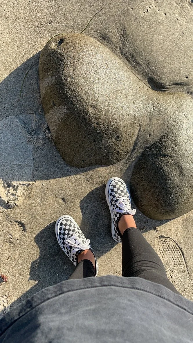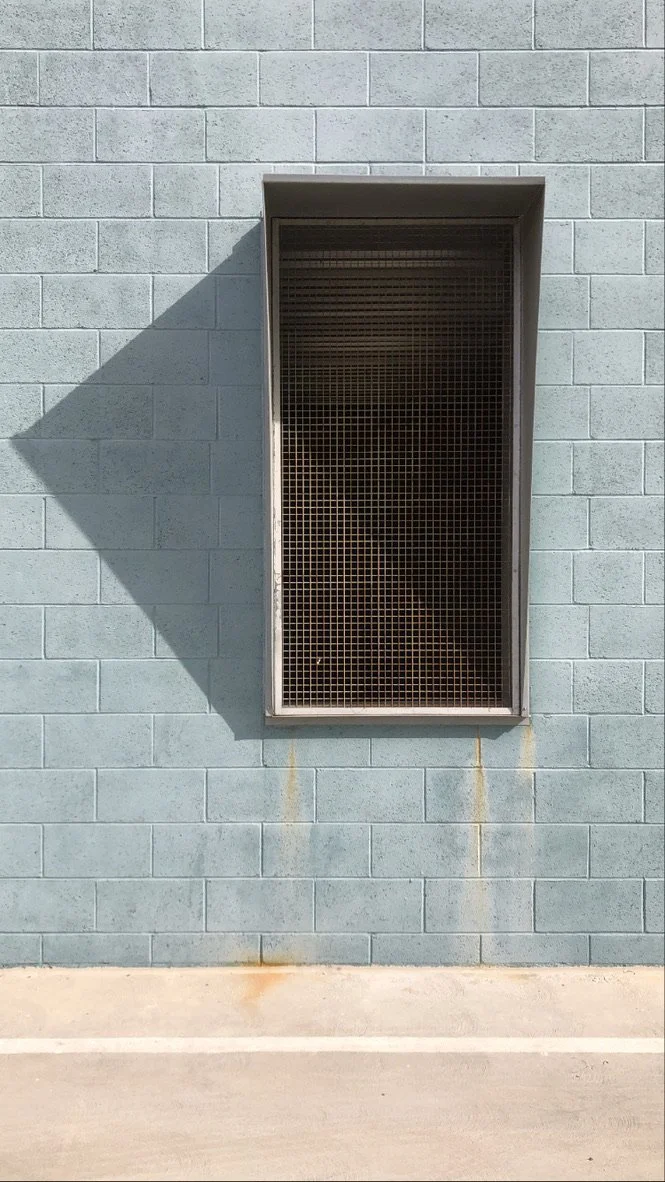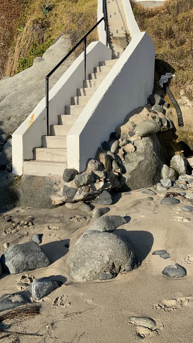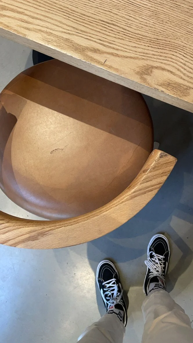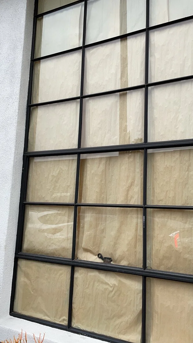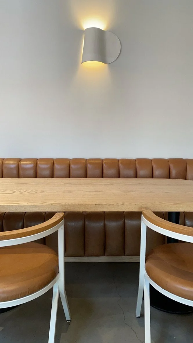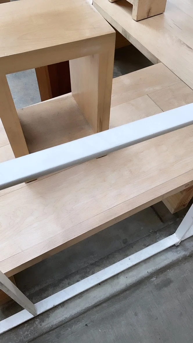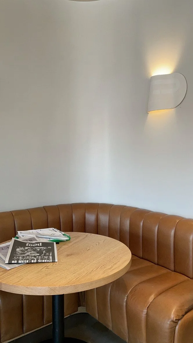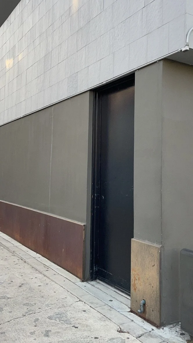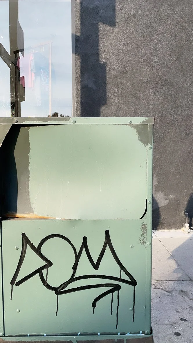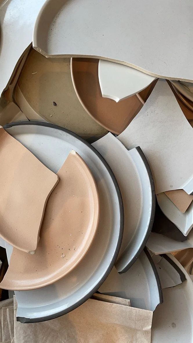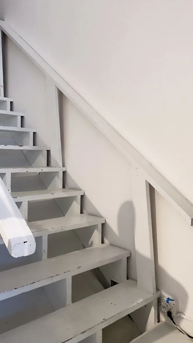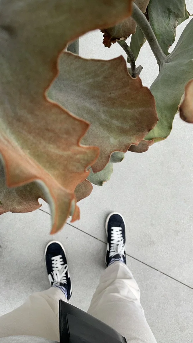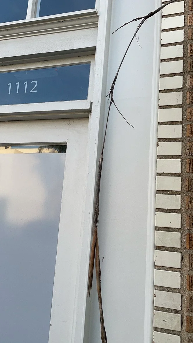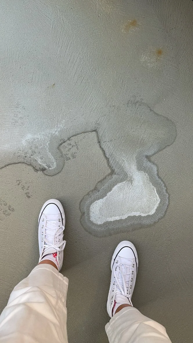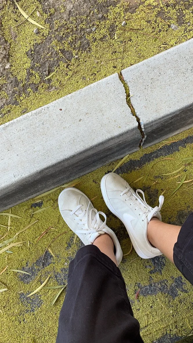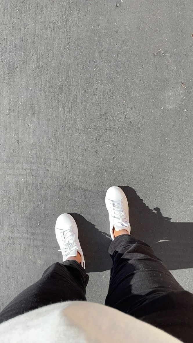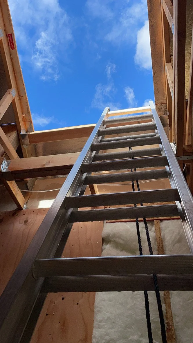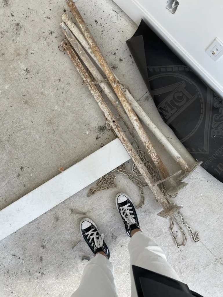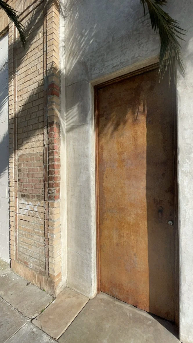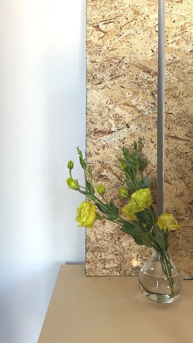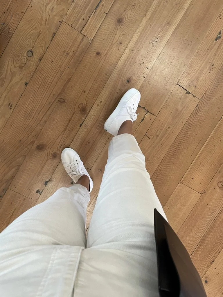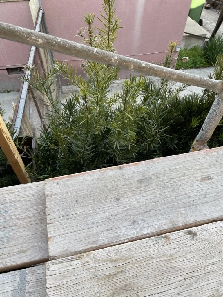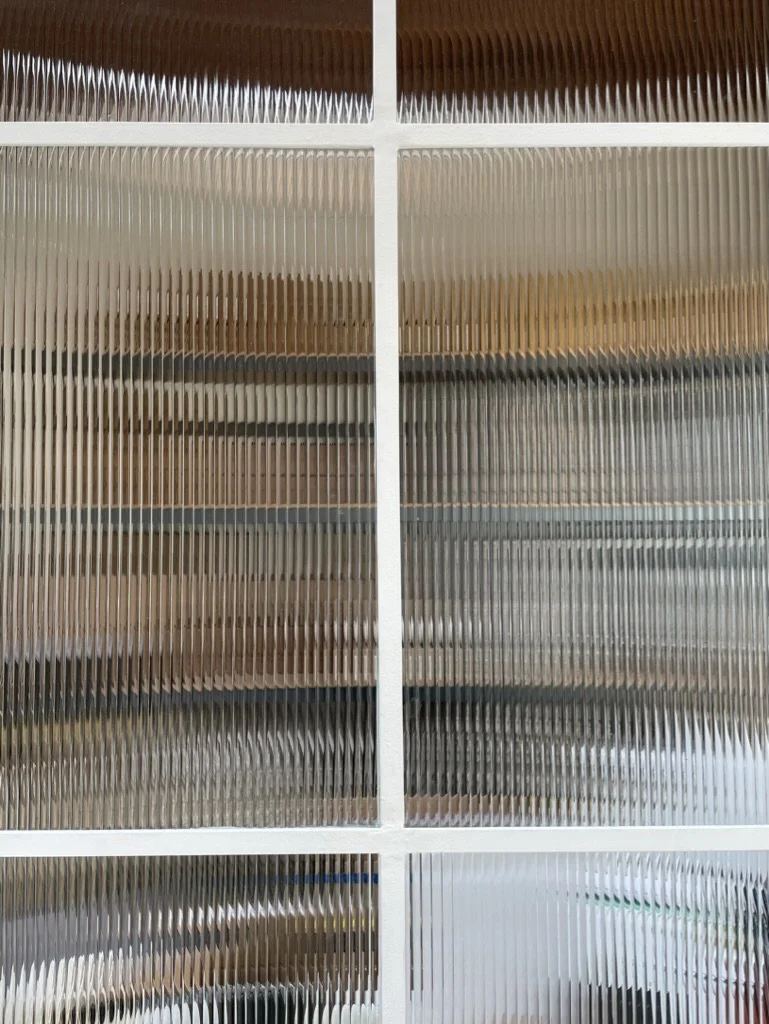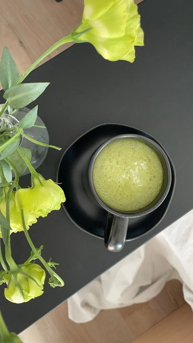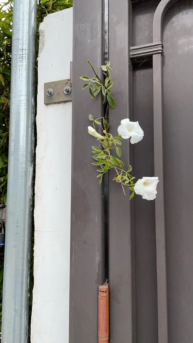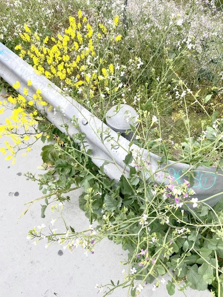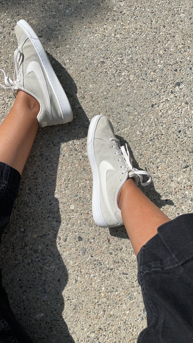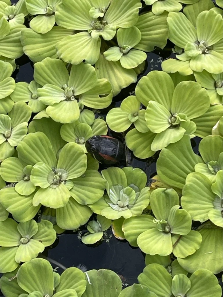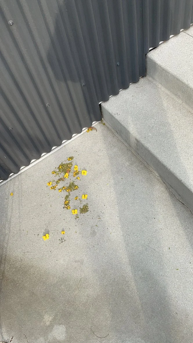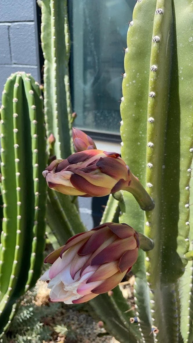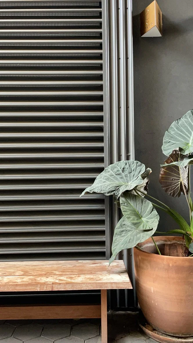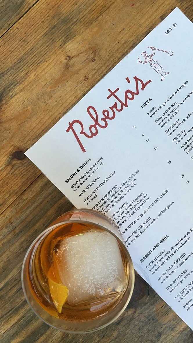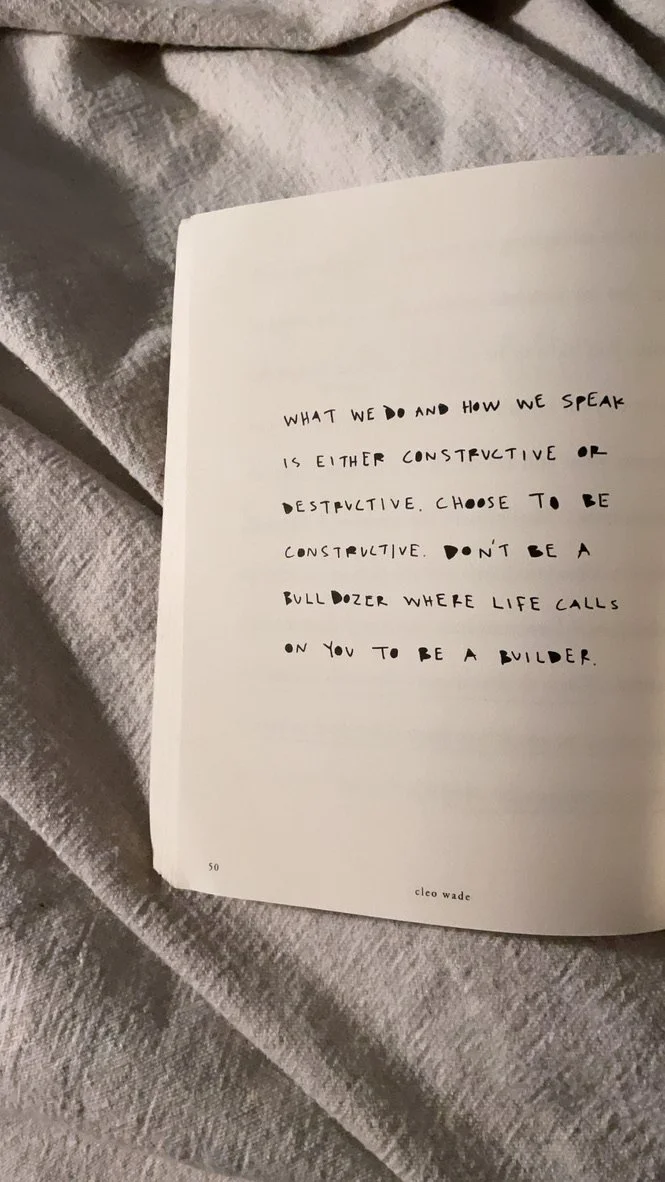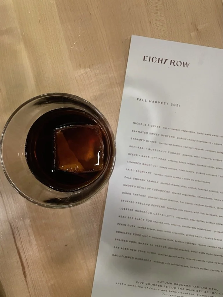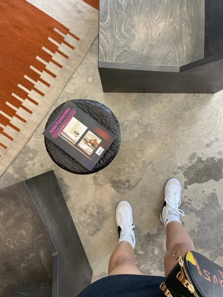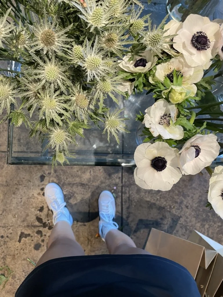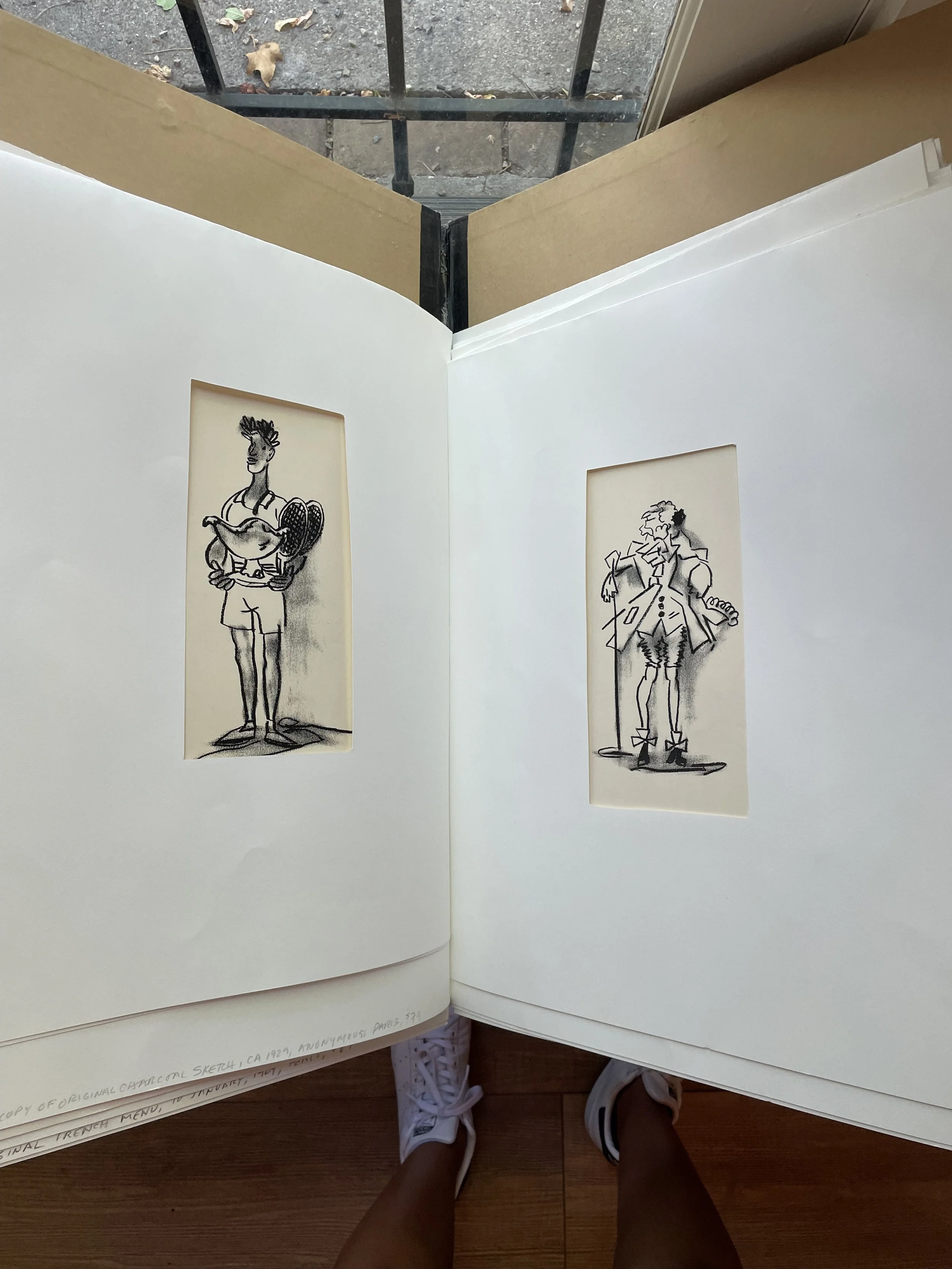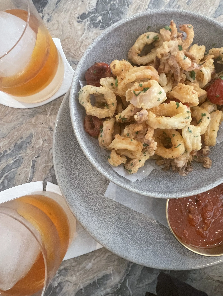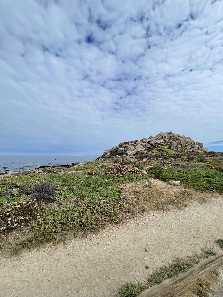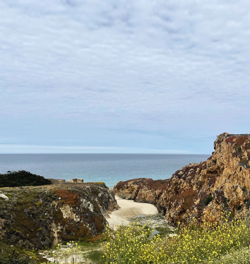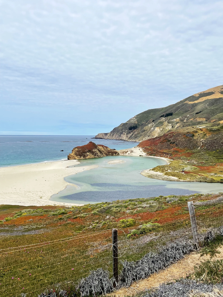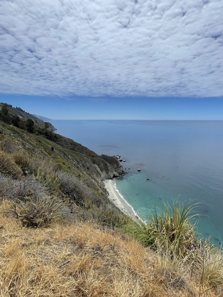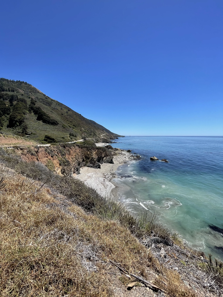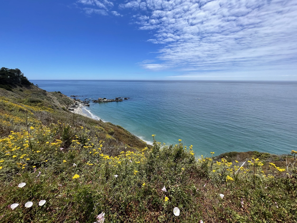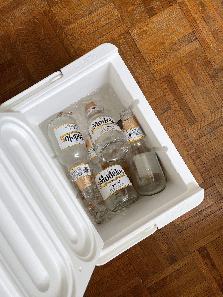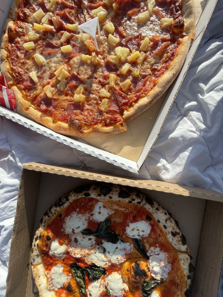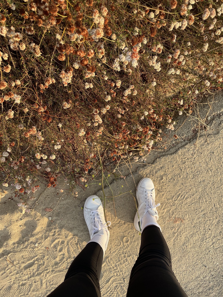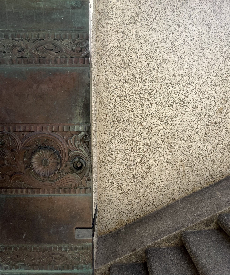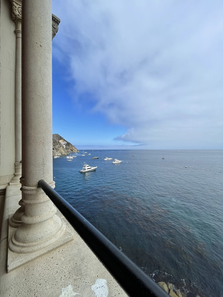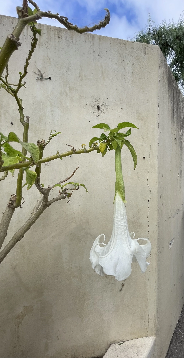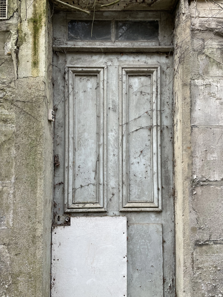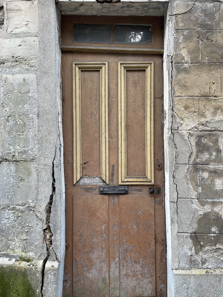ABOUT COURTNEY HUFF
As long as I can remember I’ve had a keen awareness of interior spaces and their influence on mood and experience. Some places evoke joy through whimsy and bring a sense of comfort by simply being there. I knew that when I was older I wanted to be part of a focus that defined spaces that could potentially shift someone's mood from sad to happy or stressed to content.
During my teenage years, I developed an interest in HGTV, particularly shows like Color Splash featuring David Bromstad. His insights into color application and its impact on our lives fascinated me, leading me to delve into the psychology of color. I studied how different colors evoke specific emotions and learned to apply colors that promote calmness and comfort rather than causing distraction or discomfort.
I enjoyed watching design shows where professionals tackled challenging spaces in homes, defining and staging areas for both casual and formal use while maximizing square footage.
This interest translated into experimenting with furniture arrangements in my own space, helping friends and family with color choices for their homes, and creating concept boards for fun—a hobby that grew with time.
In my junior year of high school, I applied to the Art Institute and received conditional acceptance pending the review of my final transcripts. After graduating from high school, I received full acceptance and began my undergraduate studies just two months later in August 2008.
Between finishing high school and starting college, I was awarded a $35,000 half-tuition scholarship for winning first place in the "Design a Coffee Shop" project. This involved creating a detailed floor plan, a board with colors and materials, and a written essay.
At the Art Institute, accredited by the Council of Interior Design Accreditation, I pursued a Bachelor of Science degree in an accelerated three-year program instead of the traditional four-year structure. The schedule was difficult, with year-round classes, two breaks per year, and 11-week quarters consisting of five four-hour courses each. challenging yet fulfilling.
In December 2011, I successfully completed the accelerated program and graduated with a Bachelor of Science degree in Interior Design from the Art Institute.
career & education
THOMAS JAMES HOMES, 2016-2024
National Head of Design, January 2023-May 2024
Set the design standard across five markets and developed a strategic design approach to maintain brand integrity and adaptability in new markets, while upholding core values.
Defined brand fundamentals for divisional design collections, ensuring consistency and fostering innovation.
Implemented cost-effective strategies resulting in budget savings in construction and operational expenses.
Transformed market perception of Thomas James Homes through strategic home staging initiatives. Curated brand-specific staging concepts tailored to diverse home styles and sales prices, enhancing buyer appeal.
Developed a branded office prototype that standardized design elements and enhanced brand recognition across locations.
Managed six office expansions across five markets, totaling 82,000 square feet of commercial real estate, accommodating significant employee growth and operational needs. Coordinated with commercial brokers, property managers, architects, engineers, and general contractors to meet branded objectives.
THOMAS JAMES HOMES
Regional Design & Development Lead, September 2021-January 2023
Produced a comprehensive design brand book encompassing interior and exterior details, package formatting, interior AutoCAD/drafting specifications, standards, and specifications. The brand book aimed to align divisional focuses, streamline processes, reduce costs, and accelerate build cycle times.
Collaborated with the executive leadership team to expand a Southern California-based brand into Arizona.
Contributed to the development of architectural and interior design concepts, including preliminary planning, creation of new floor plans, exterior elevations, and interior design collections for the Arizona division.Produced a comprehensive design brand book encompassing interior and exterior details, package formatting, interior CAD/drafting specifications, standards, and specifications. The brand book aimed to align divisional focuses, streamline processes, reduce costs, and accelerate build cycle times. Collaborated with the executive leadership team to expand a Southern California-based brand into Arizona. Contributed to the development of architectural and interior design concepts, including preliminary planning, creation of new floor plans, exterior elevations, and interior design collections for the Arizona division.
THOMAS JAMES HOMES
Senior Designer, August 2018-September 2021
2018-2021: Project Collaboration Lead
Led collaboration with the executive leadership team to expand the Southern California-based brand into Washington state and Colorado.
Architectural Library Development Project (2018-2021):
Collaborated with the Founder and Vice President of Acquisitions and Dispositions to develop and curate an architectural library, including new floor plans, exterior elevations, and interior design collections.
Delivered over 40 new plans and created more than 80 exterior elevations collectively.
THOMAS JAMES HOMES
Design Associate, February 2016-August 2018
Designed over 200 custom and production homes across Los Angeles, spanning a diverse range of elevation styles and sales prices from $1 million to $6.6 million.
MATERIALS MARKETING
Assistant to Project Manager, July 2014-June 2015
Drafted custom architectural elements using AutoCAD, including fireplace surrounds, exterior plinths, columns, and rail systems.
Conducted site walks to verify site measurements and facilitated material take-offs for efficient order processing.
ARIZONA TILE
Kitchen & Bath Designer, July 2013-July 2014
Assisted walk-in clients in selecting natural stone, hard surface, and tile materials for their home interiors.
Managed the samples library and inventory, operating a wet saw to cut natural stone, porcelain, and ceramic tiles into various sample sizes.
Processed orders for walk-in clients, including material take-offs.
Supervised showroom display vignettes, designing new concepts on a monthly basis, and creating scaled drawings for precise production and installation.
WARE MALCOMB
Intern, September-December 2011
Supported Interior Designers, Architects, and Engineers across diverse projects, assembling material presentation boards and participating in commercial meetings with clients, vendors, and manufacturers.
Drafted specifications for furniture and materials, facilitating accurate ordering and installation.
Participated in punch walks upon completion of construction projects, ensuring adherence to design and quality standards.
Z GALLERIE
Sales Associate, November 2009-August 2011
Guided walk-in clients in choosing furniture, window coverings, and decorative accessories to enhance their home interiors, consistently achieving and surpassing weekly sales targets of $8,000-$10,000.
The Art Institute, Orange County - recognized by the council for interior design accreditation (CIDA)
August 2008-December 2011
Completed the Art Institute's accelerated 3-year program, earning a Bachelor of Science degree in Interior Design, May 2008.
Achieved first place in the Coffee Shop Design competition and was awarded the Evelyn Keedy Memorial Scholarship, covering 50% of tuition costs.

